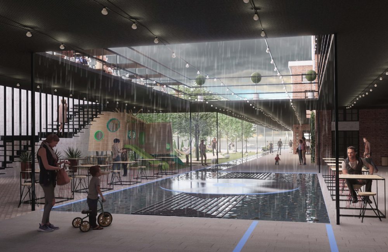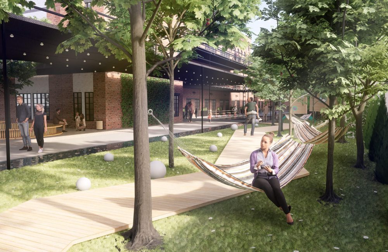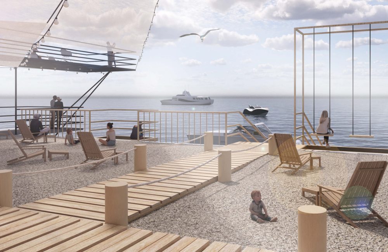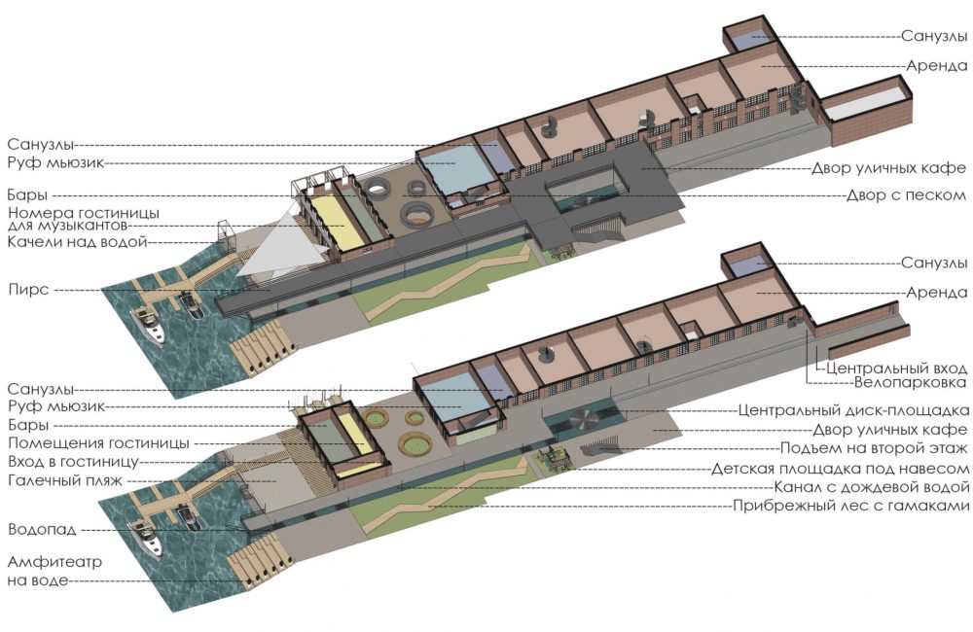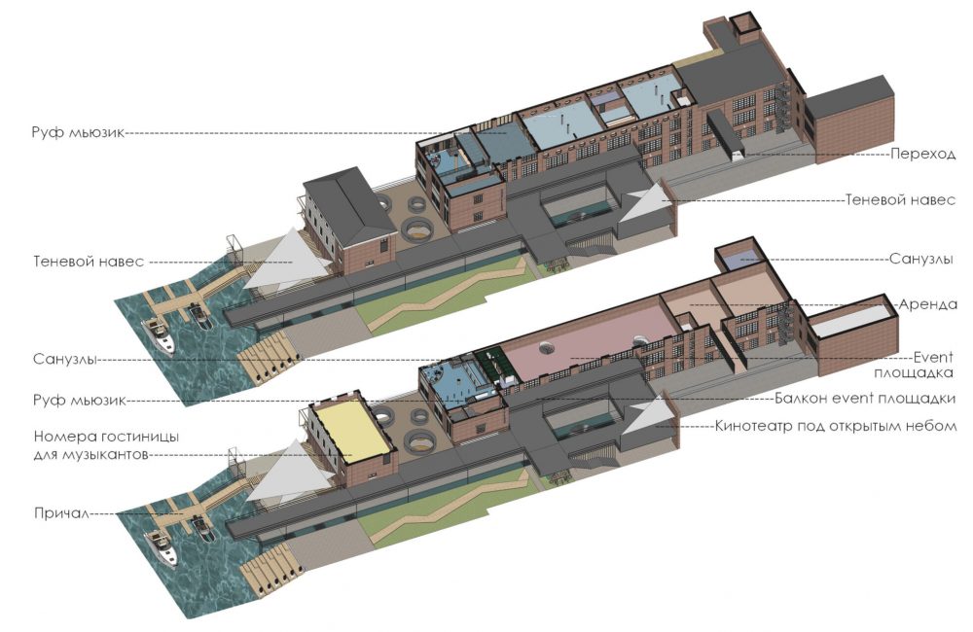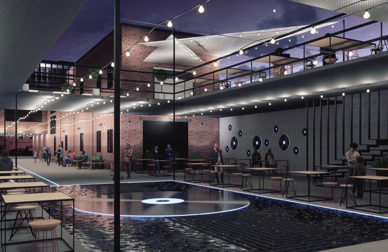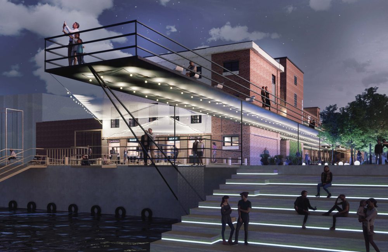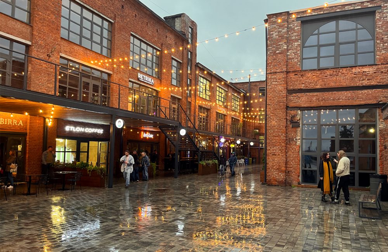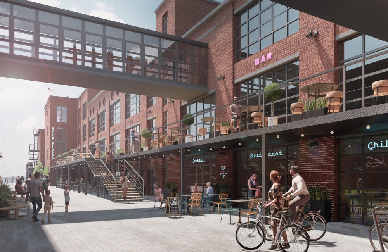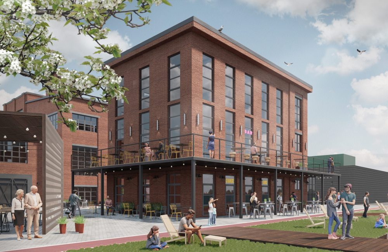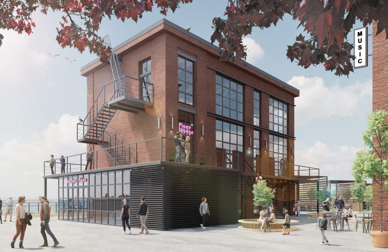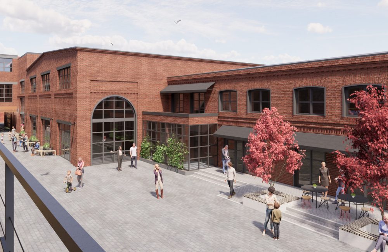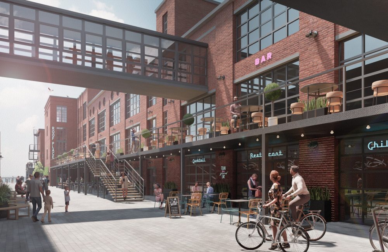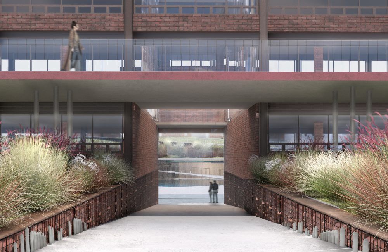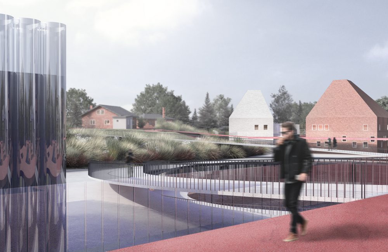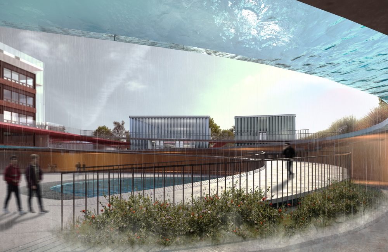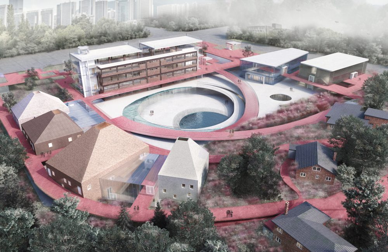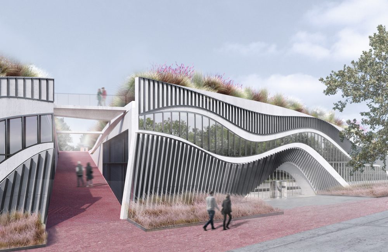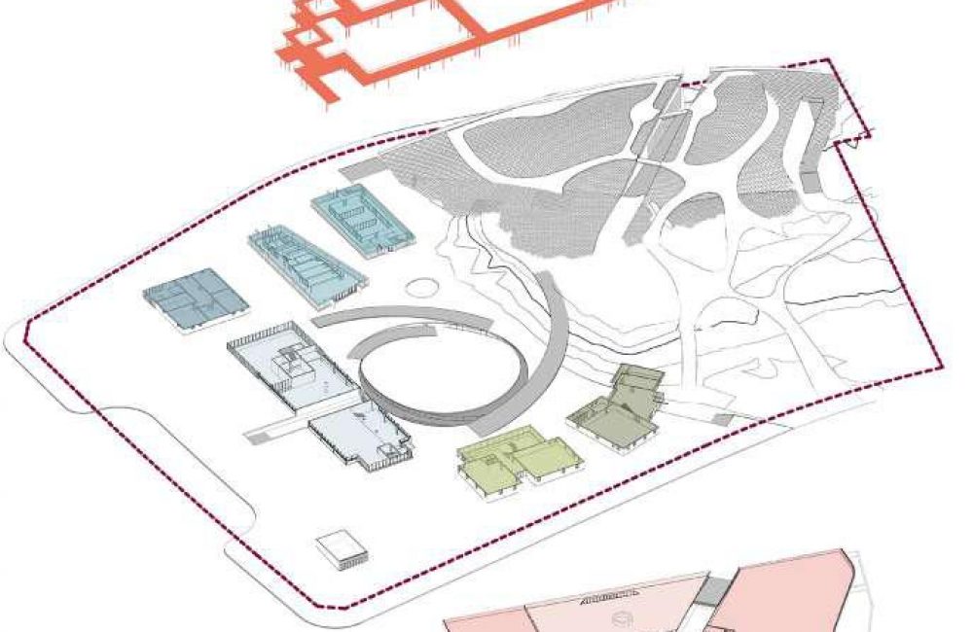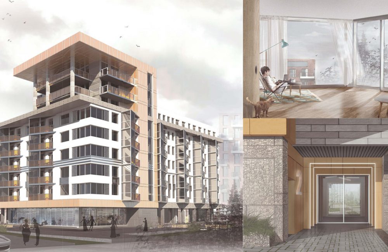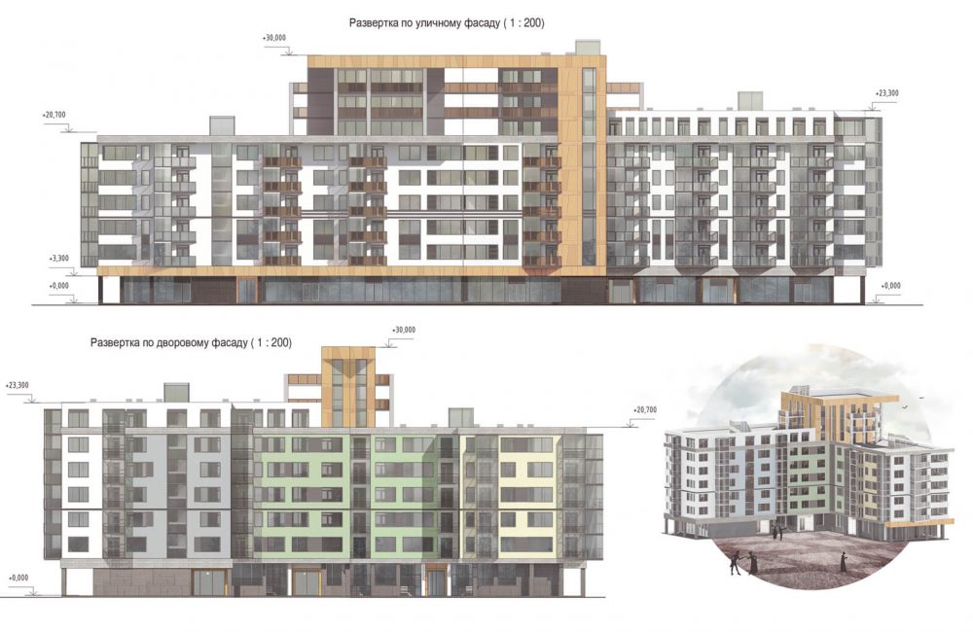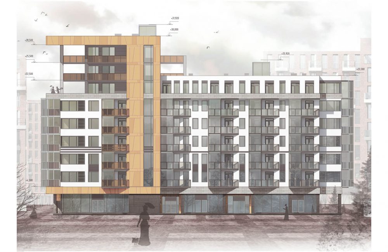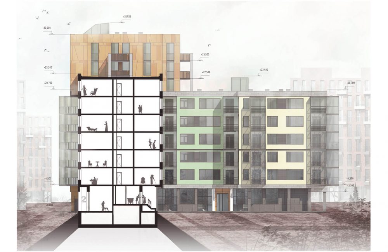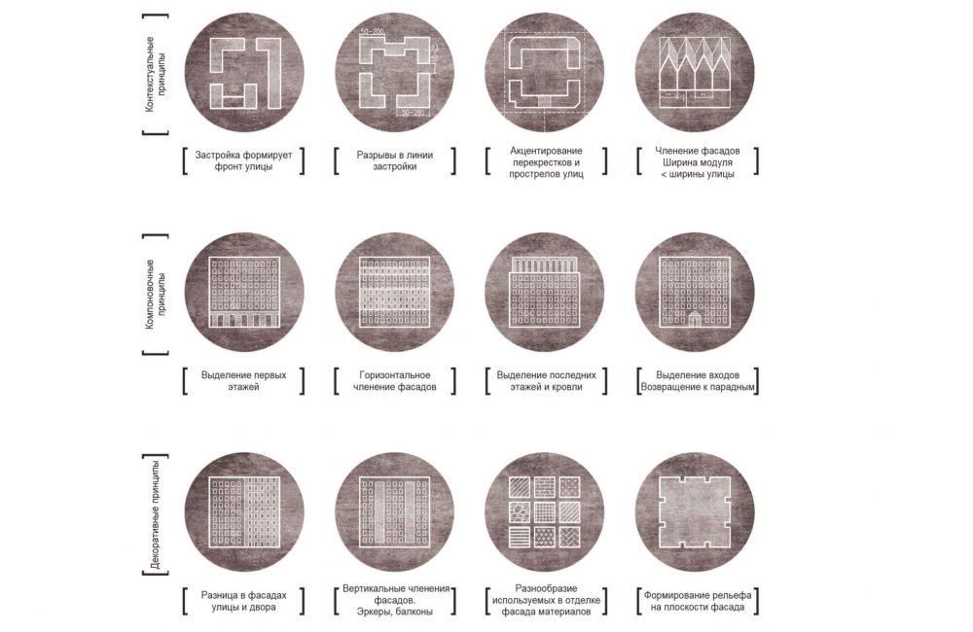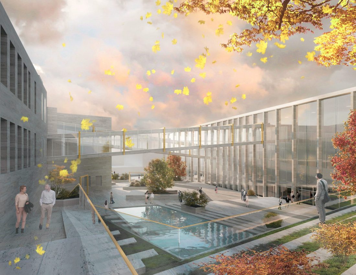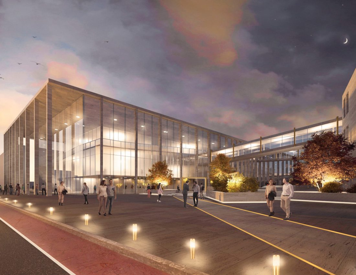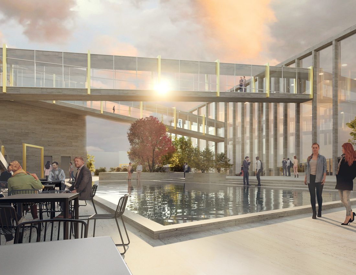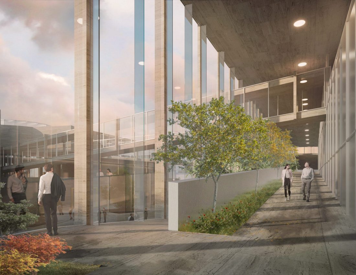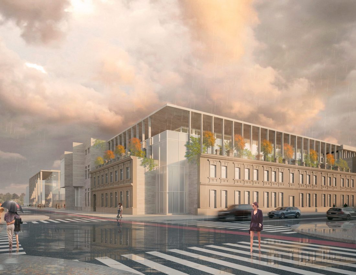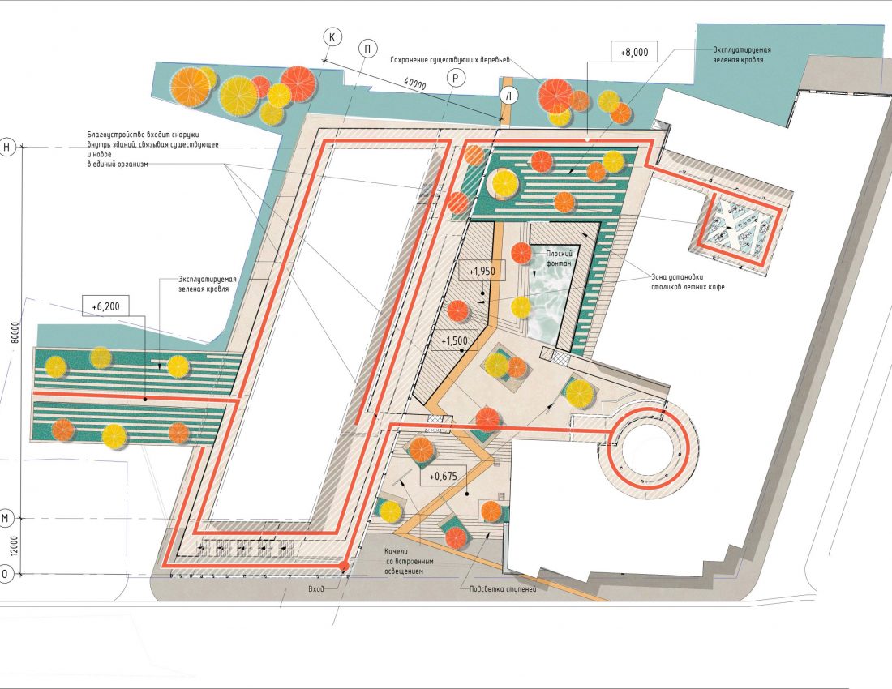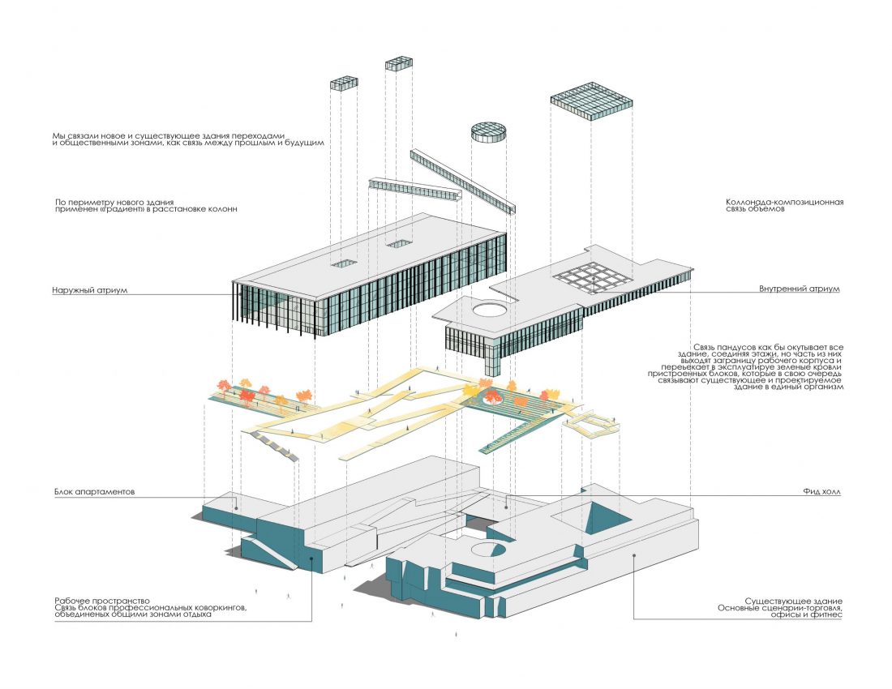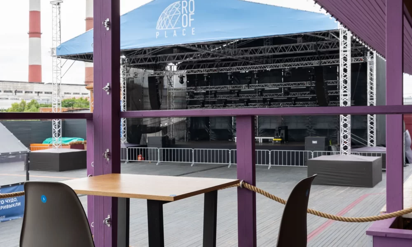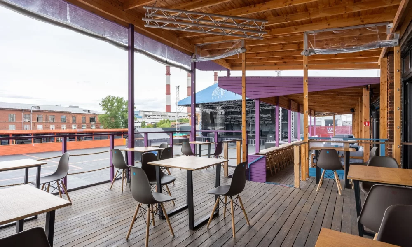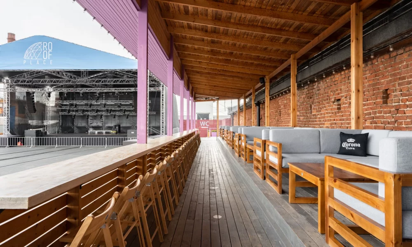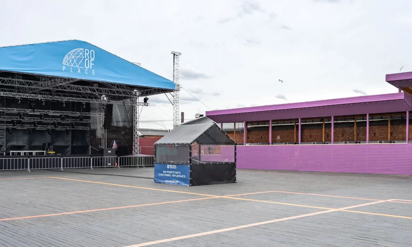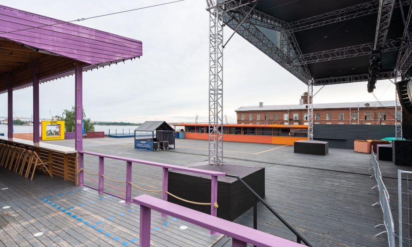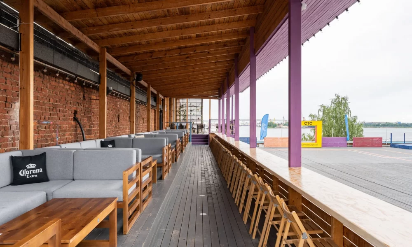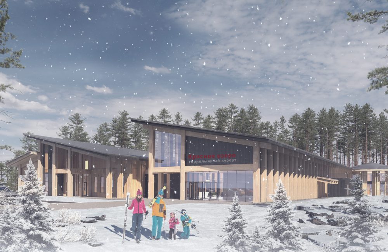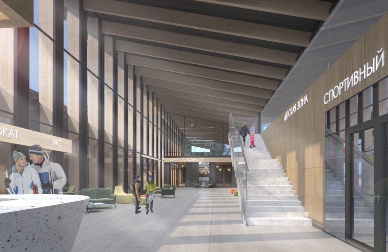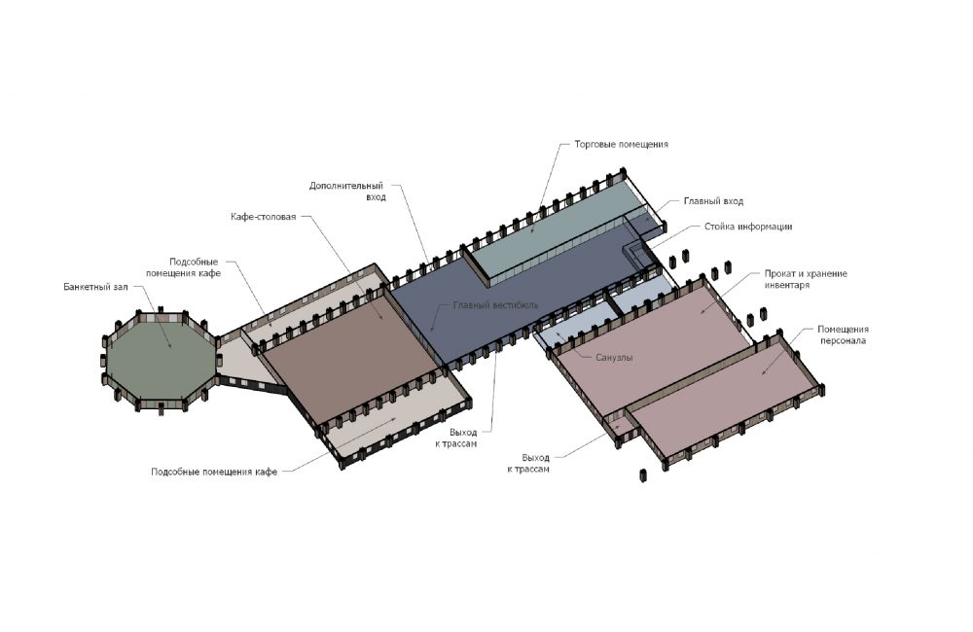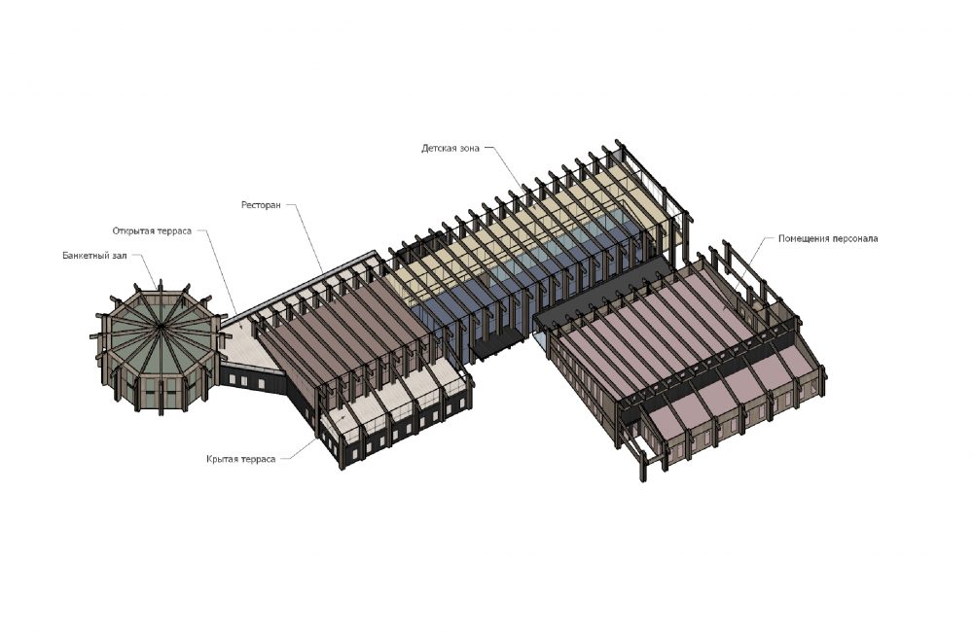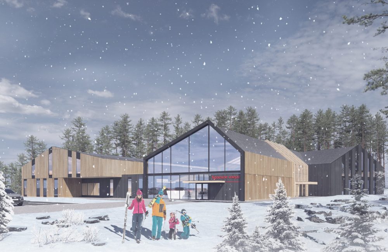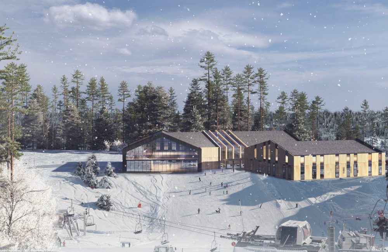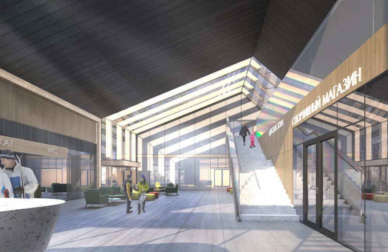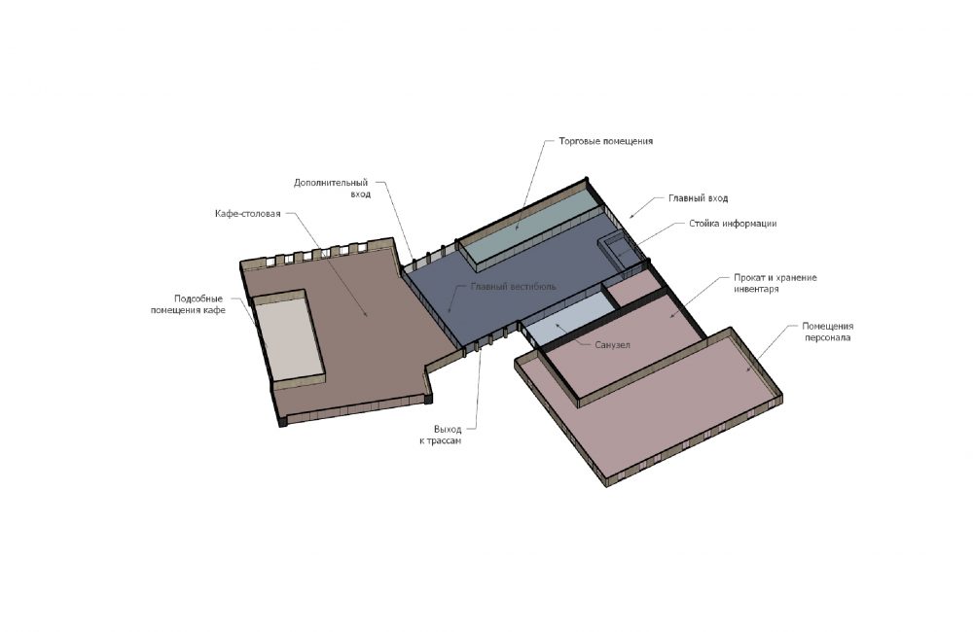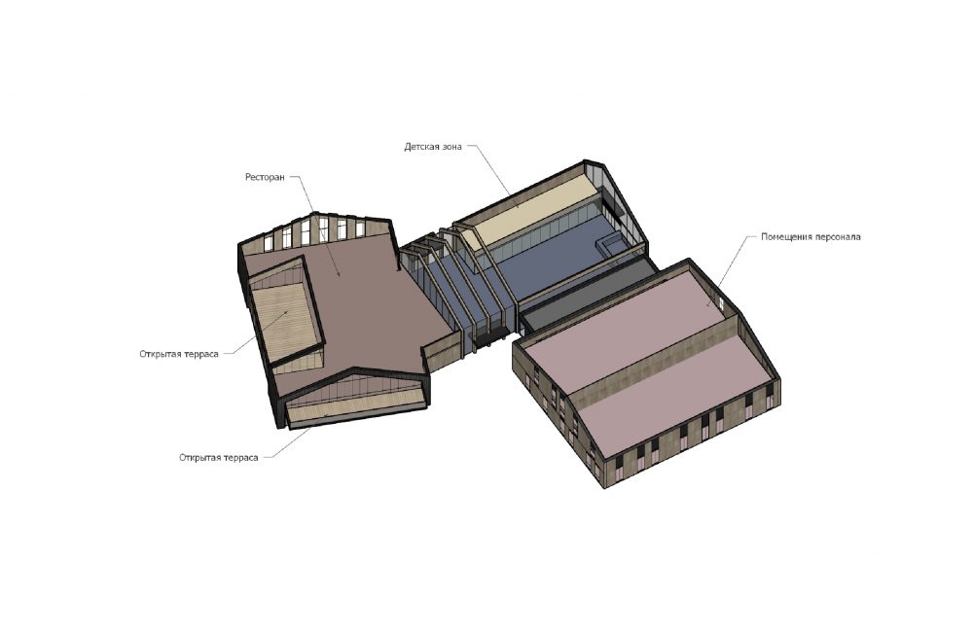The main task of the project for us is to identify all the advantages and eliminate the disadvantages of the existing space. To saturate and revitalize it, we integrate natural elements and create an environment harmonious to modern man.
The territory turned out to be very diverse: a “forest” with hammocks, a pebble “beach” on the shore of the Gulf of Finland, a sandy “beach” on the second level of the atrium; but at the same time, since all the zones are small, an atmosphere of coziness and comfort is created.
We also tried to give people the opportunity to enjoy the water element of the Gulf of Finland – a pier, pontoons, an amphitheater descending to the water, a swing over the bay, a viewing platform where citizens will come to watch the sunset.
The project takes into account the climatic features of St. Petersburg, RAIN will become the main ART object of our territory. Rainfall is collected in the central basin and, passing through the filtration system, flows through the channel into the Gulf of Finland by waterfall. Thus, we make the space individual and attractive for visitors, even in the most inclement St. Petersburg weather!
We have divided the interior space of the main building into rental areas from 60 to 150 sq.m. In memory of the history of the place, we propose to leave several round technological openings in the ceiling and place spiral staircases in them for communication between levels.
