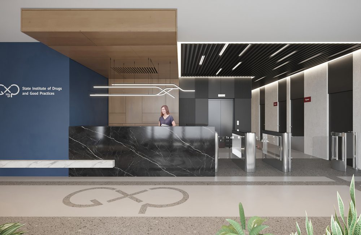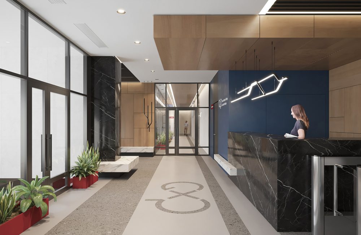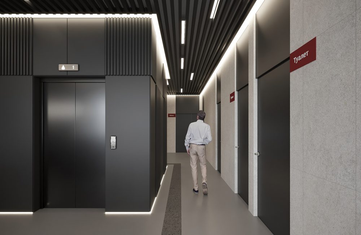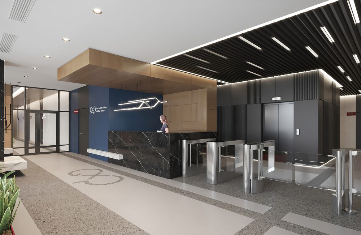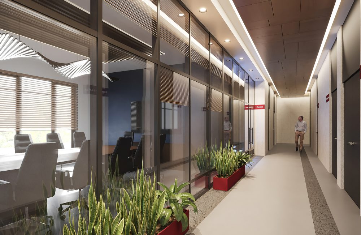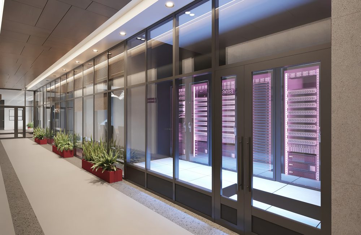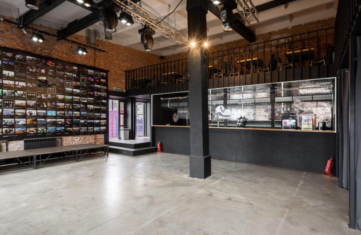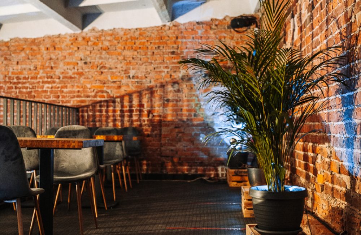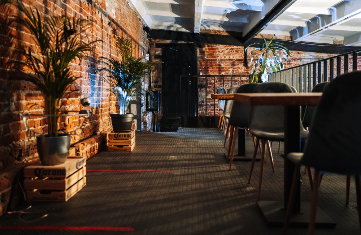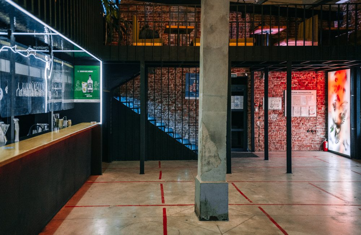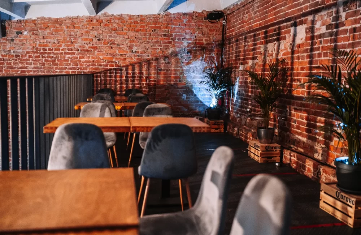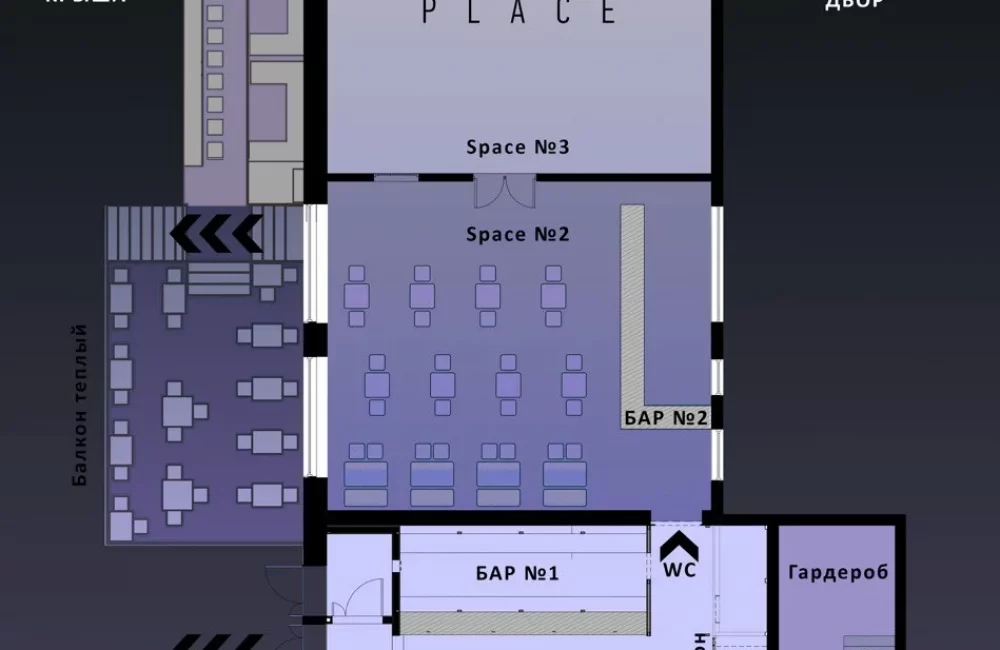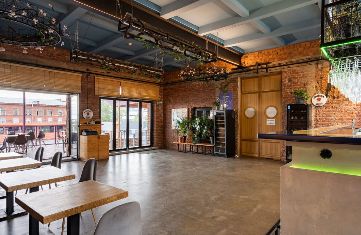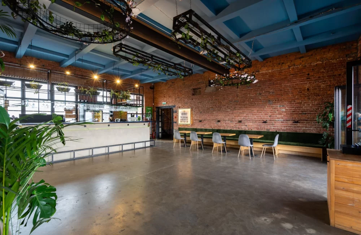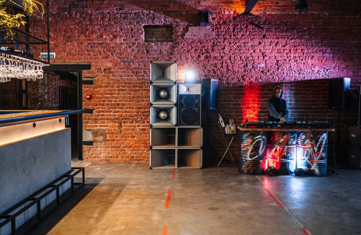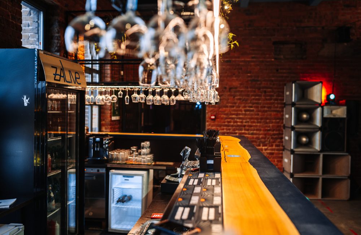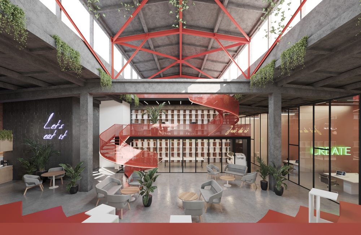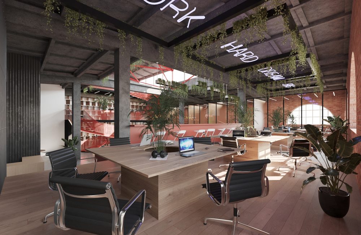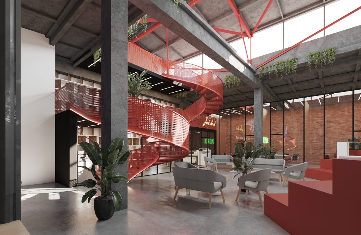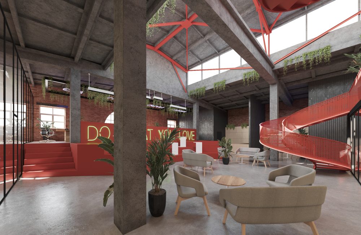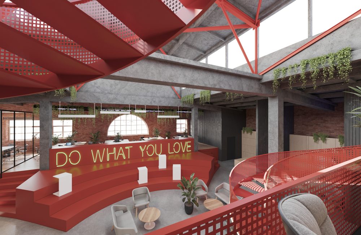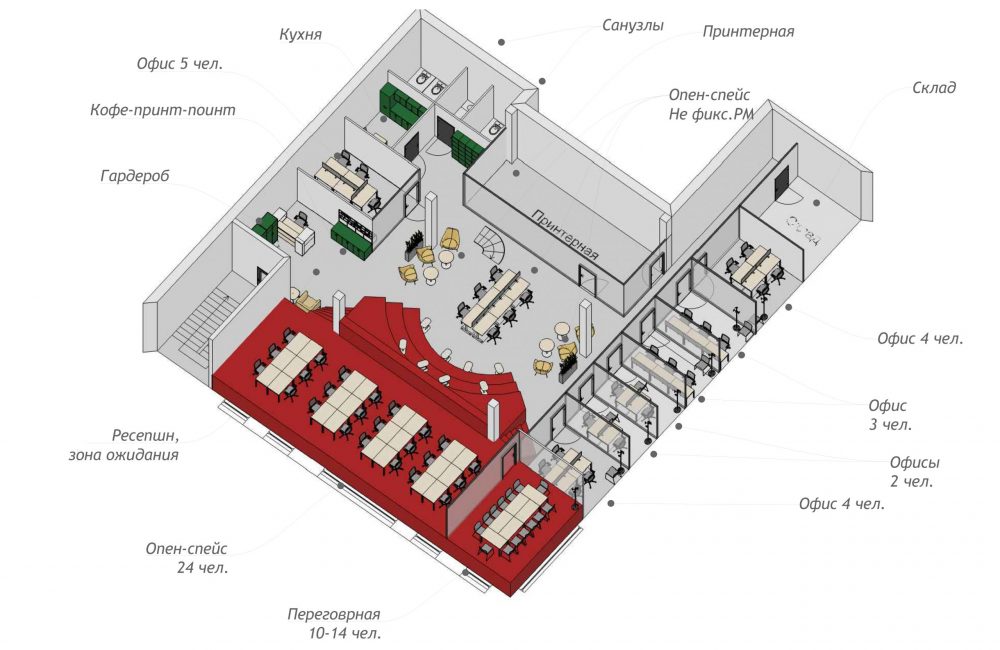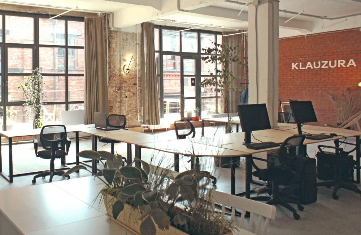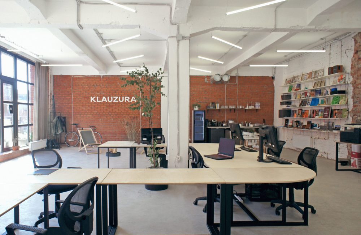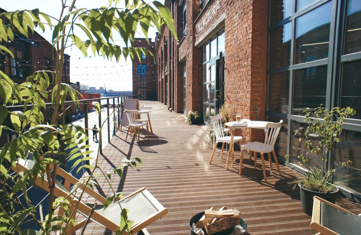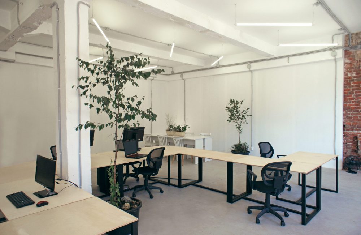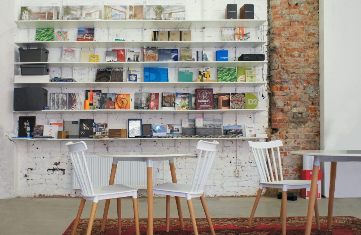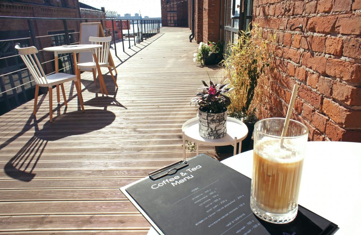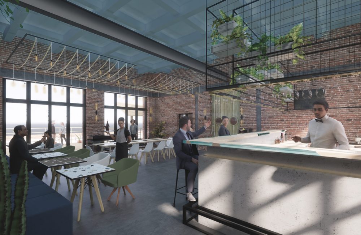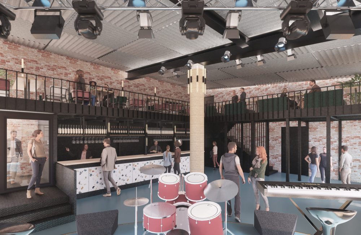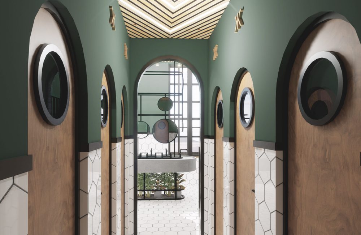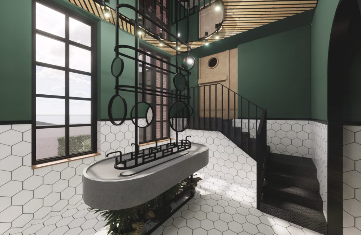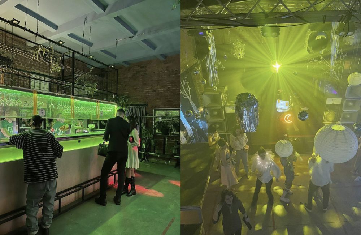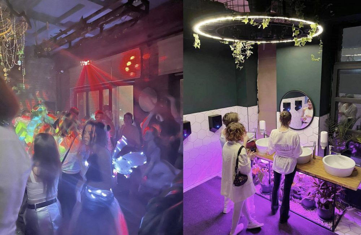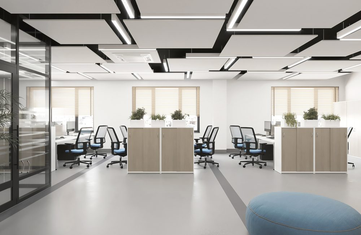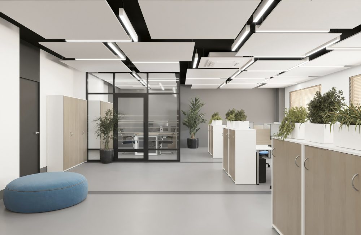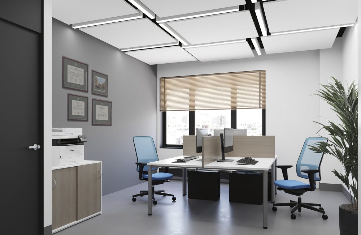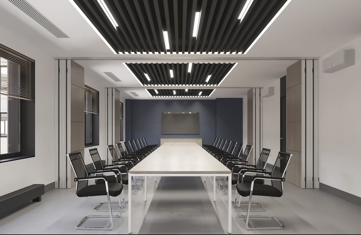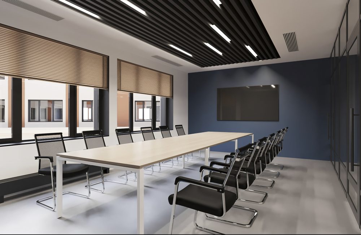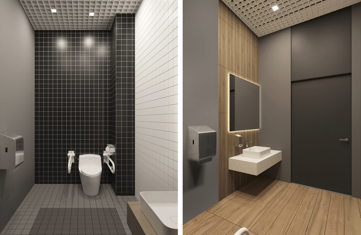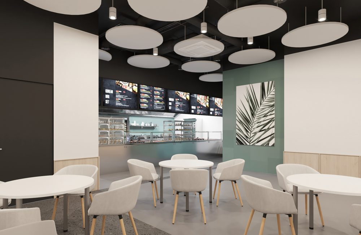The music club preserves the industrial spirit of the place as much as possible. Windows facing south-east, if necessary, are shaded by mobile screens made of wooden slats in different directions.
The mezzanine for the ascent to the second level zones the space of the first floor into the entrance part, the dance floor, the bar area and the entrance to the bathroom.
On the second floor of the mezzanine there is an area for VIP guests with cozy sofas and tables, service is provided by waiters. It offers the best view of the stage with the musicians.
Also from the second level we get to the bar “Zalive”. Huge panoramic windows overlooking the Gulf of Finland make it an integral part of the interior. In summer, they move apart, erasing the boundaries between the room and the street. It becomes possible to enjoy drinks, music and sunsets on the outdoor terrace.
The whole interior is designed to immerse into the coastal atmosphere: the countertop of the bar, made of blue resin and wooden slab, reminds of the coastline where the sea and the sandy shore meet; blue ceiling and ropes hanging from the ceiling with lamp lighting; high doors with portholes and other design elements.
We paid a lot of attention to the bathroom interior in this project. A small staircase leads from the club room to the washroom with high windows, where there is a large concrete sink. This sink with a complex system of suspended mirrors and a vertical outflow of water will become a real art object and a favorite background for selfies. And a corridor with an arcade of doors with portholes leads to the toilet.
