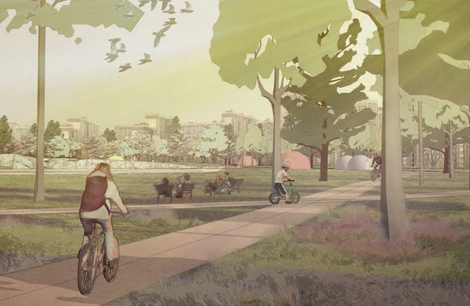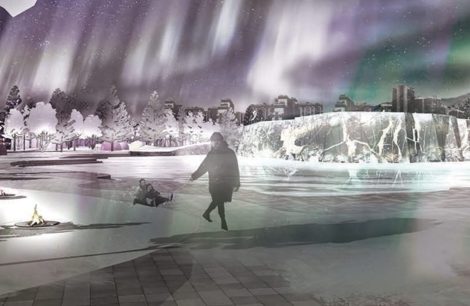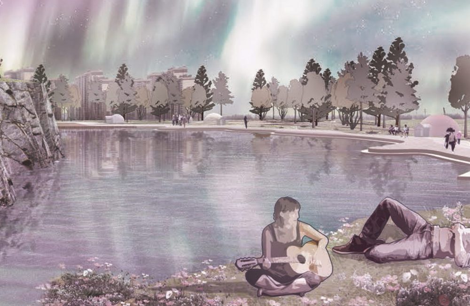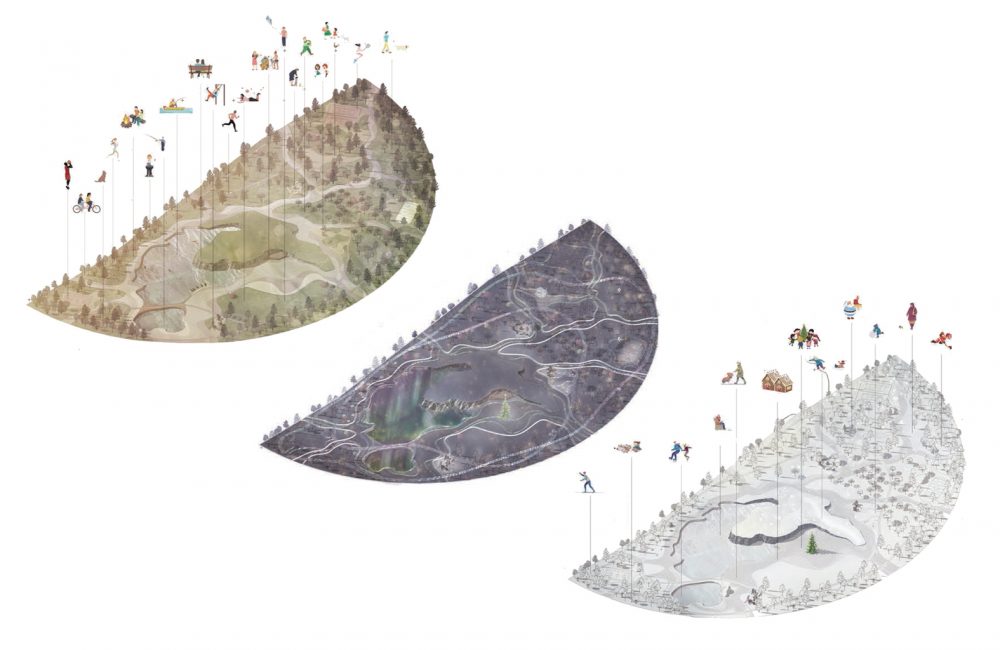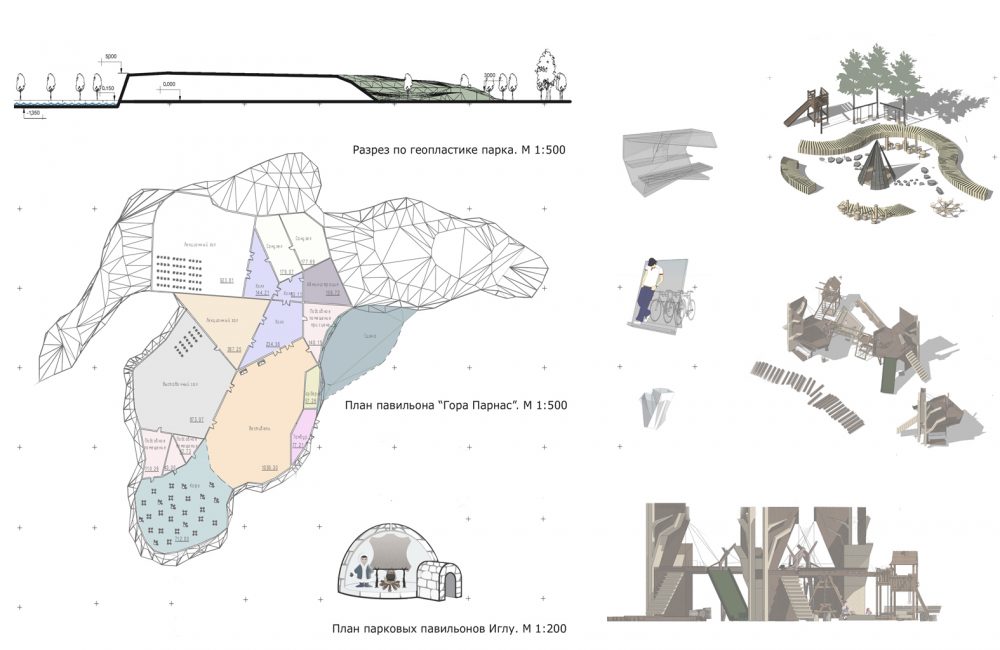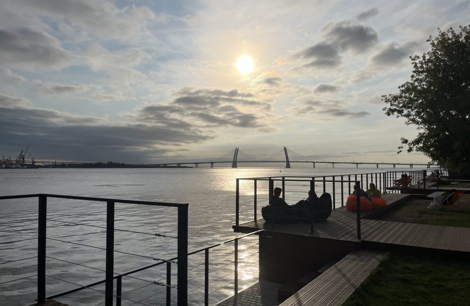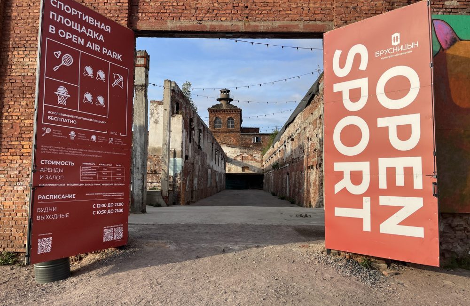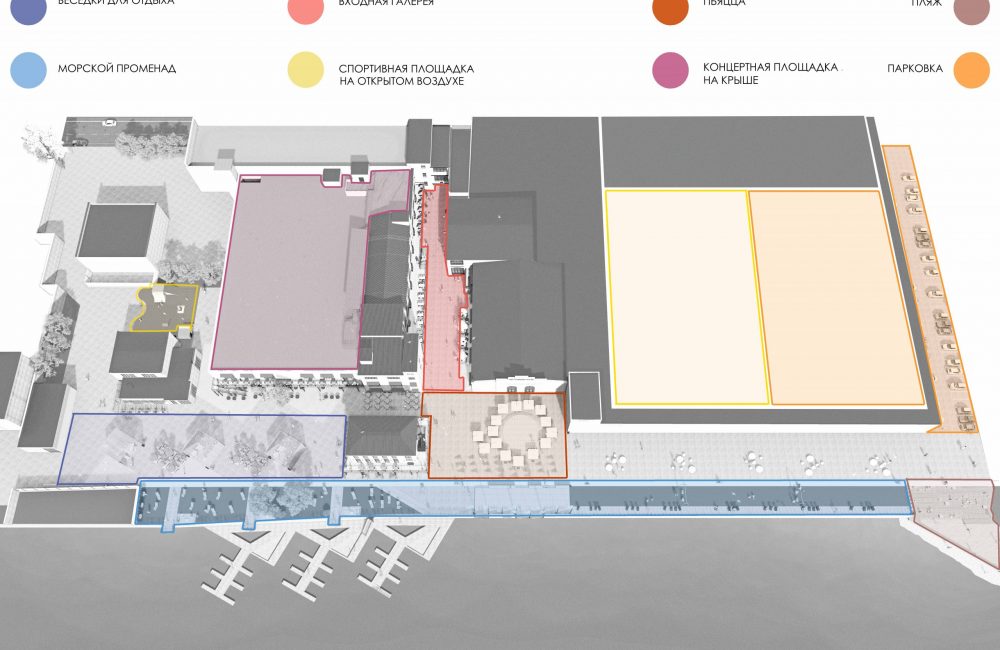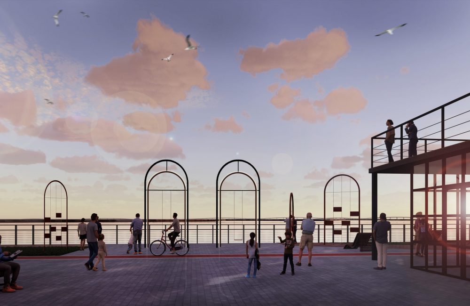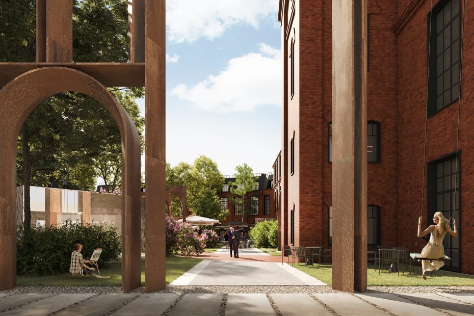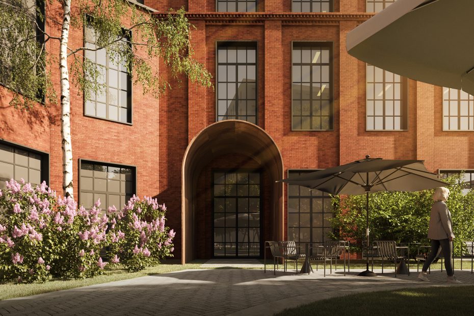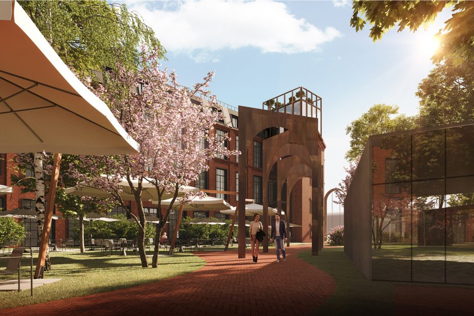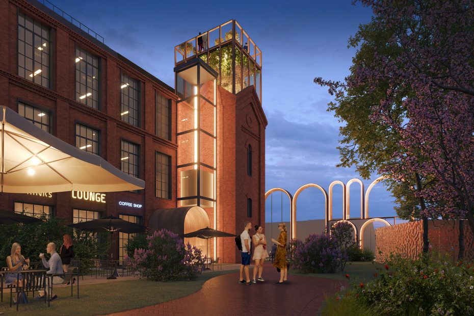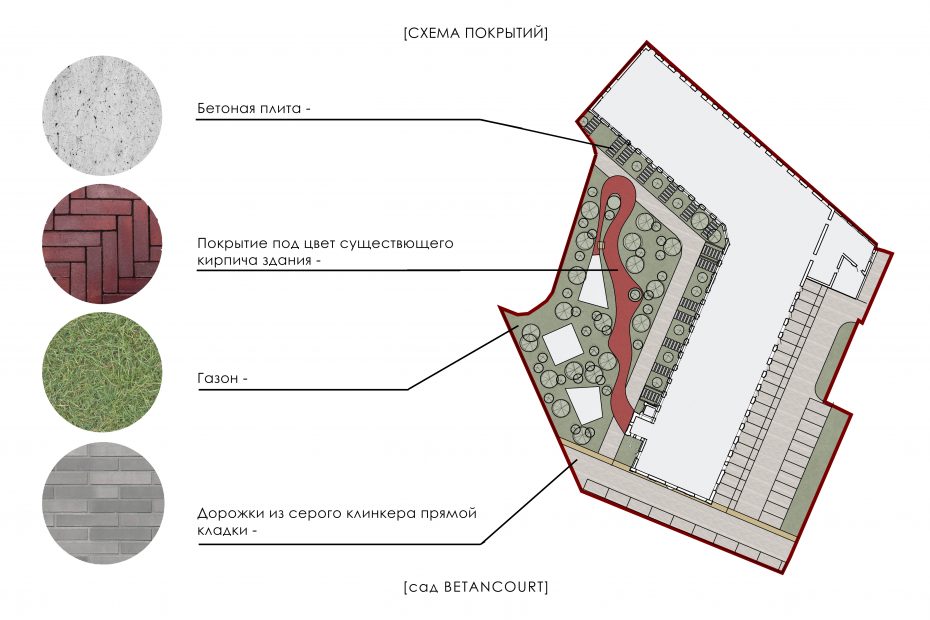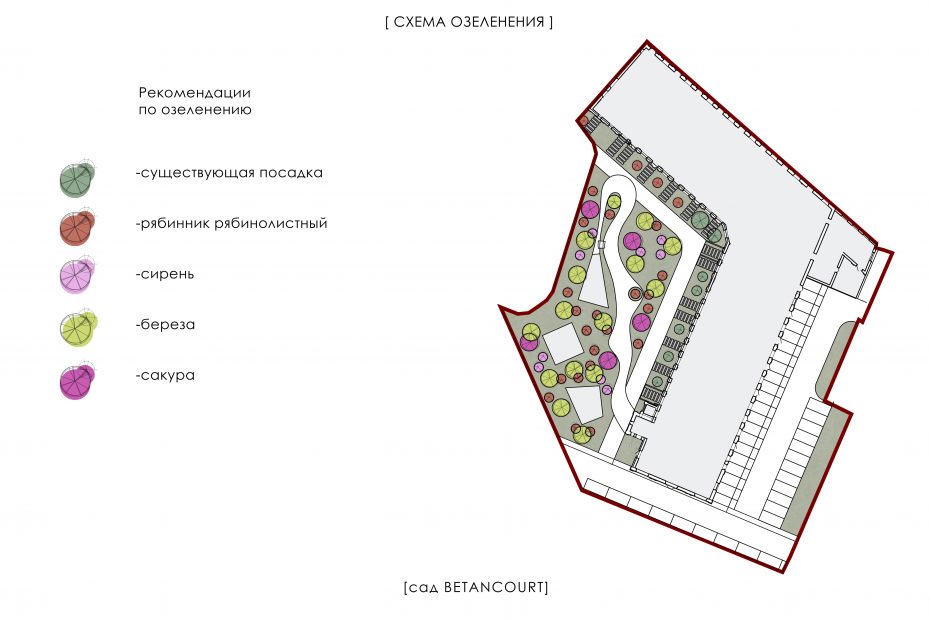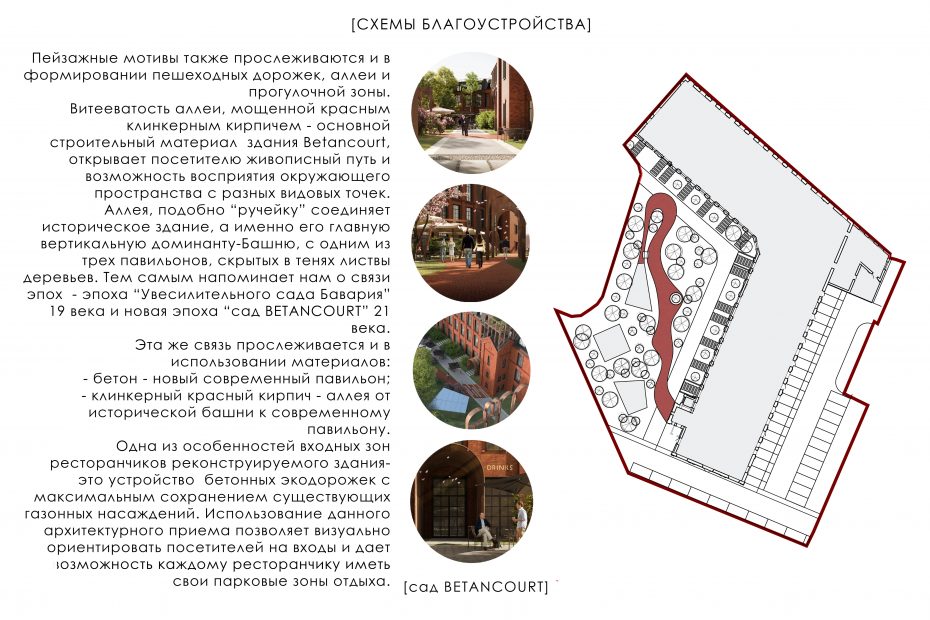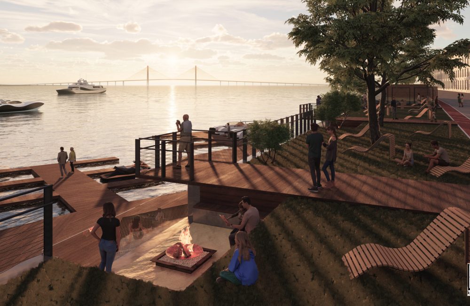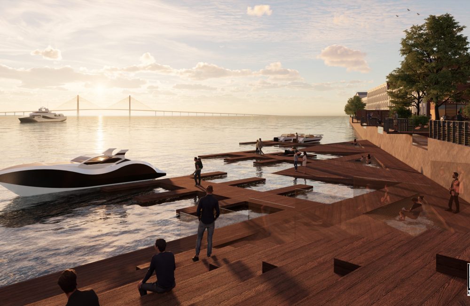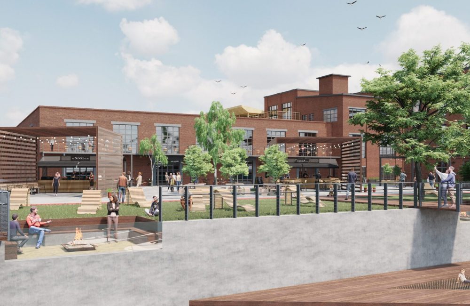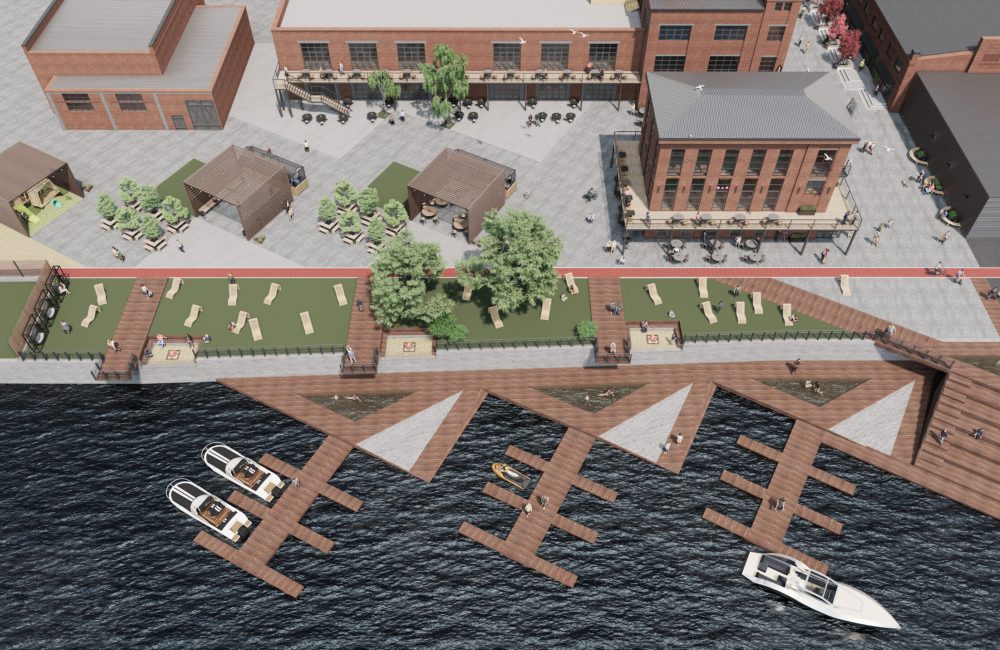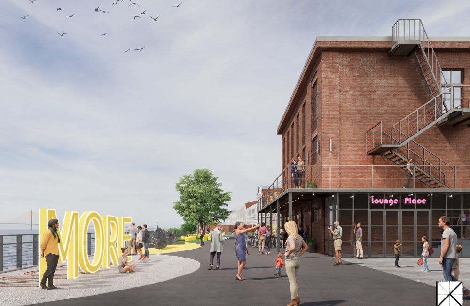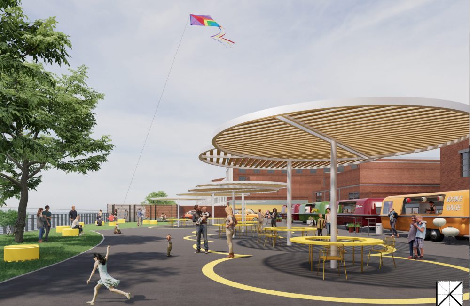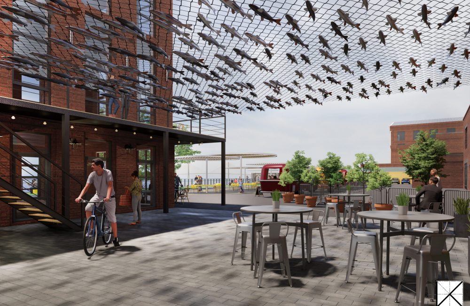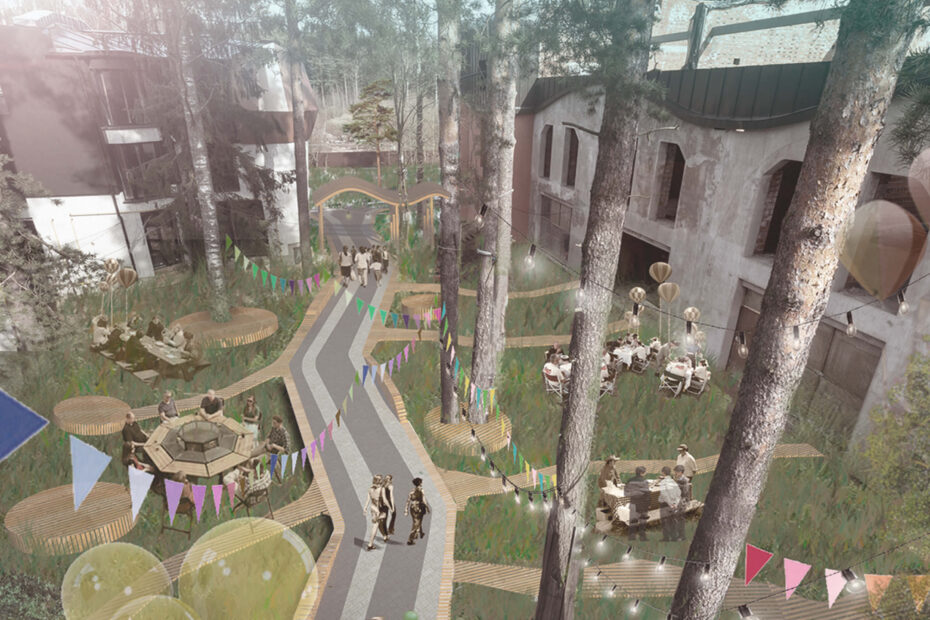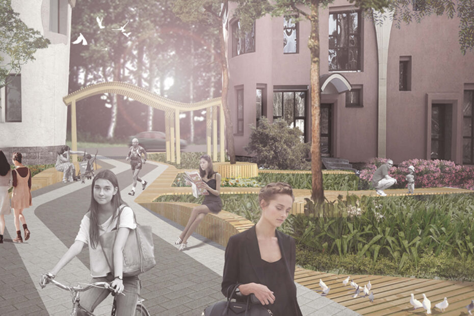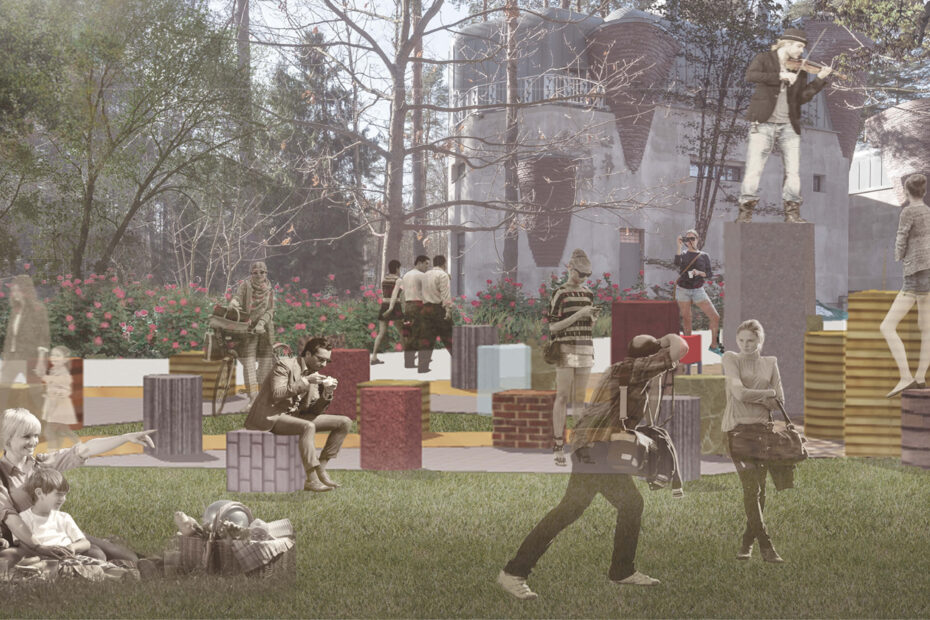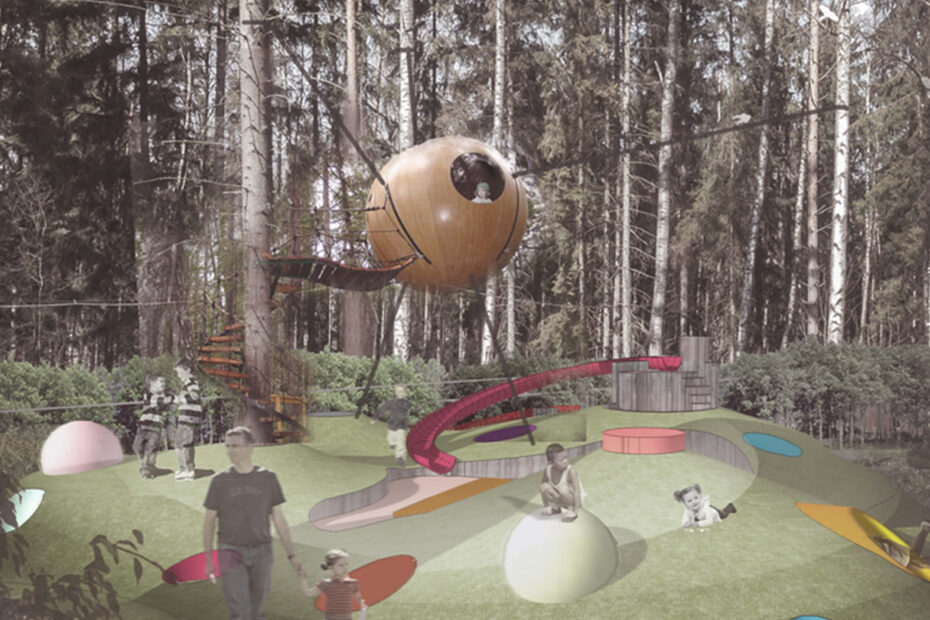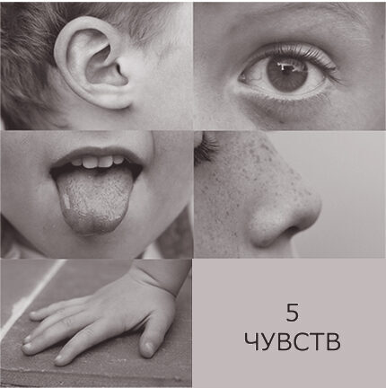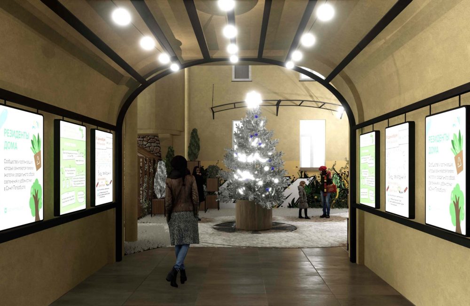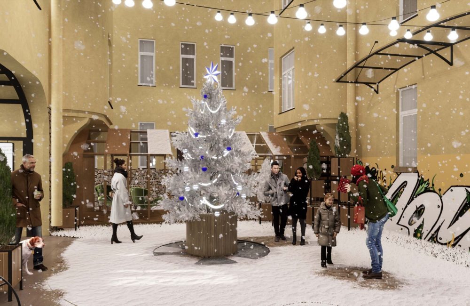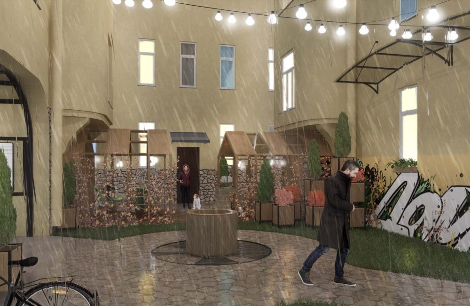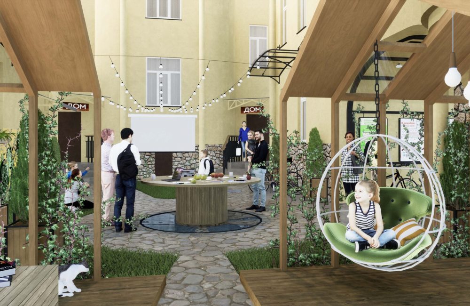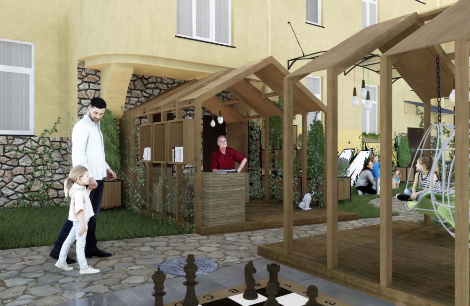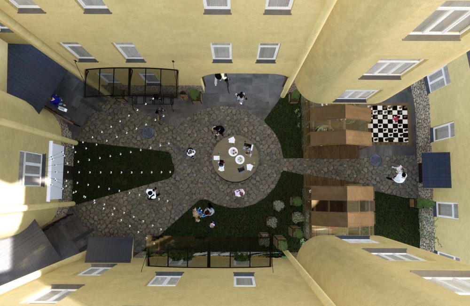We tried to find a compromise. Therefore, two gazebo houses appeared in the courtyard, they create privacy on the one hand, and at the same time absorb sound a little, due to the roof and the plants surrounding them. Inside one there are stacked boxes – cubes, you can sit and work behind them, you can move them as conveniently. In the second gazebo there is a cozy swing.
In the project, the main thing turned out to be natural motifs – grass / lawn, plants in tubs, vines on gazebos, more free space. Different type of paving, finishing of the first floor with stone.
At the entrance to the courtyard there is graffiti, which will be visible through the arch from Monchegorskaya Street. In the arch itself there is a structure with lightboxes, where ads, posters, an exhibition of works, etc. can be located.
A place for a remote projector is provided only for the duration of the events.
We have taken into account the existing engineering networks. So the manhole of the storm sewer was stylized as a well and became the center of the composition, which can accommodate a mobile table or, for example, a Christmas tree.
We held a presentation of the project “Yard with a well” for residents, residents of the Neighborhood Center “Dom” and for the administration of the Petrogradsky district in the VR (virtual reality) format.
This choice was not made by chance, it allows you to be in a space that exists only on paper so far, to look and evaluate the merits and see all the nuances live!!!
Due to the fact that the presentation was a great success, the project is expected to be implemented in 2021.
